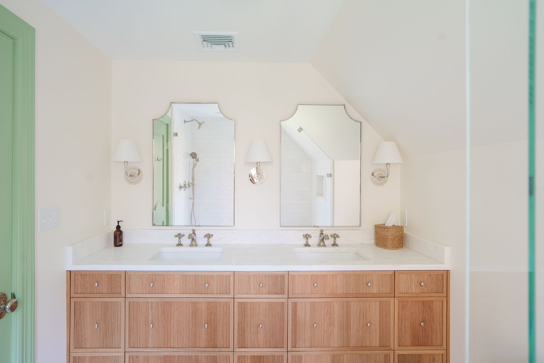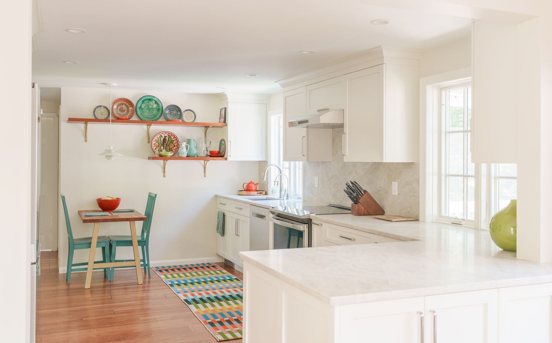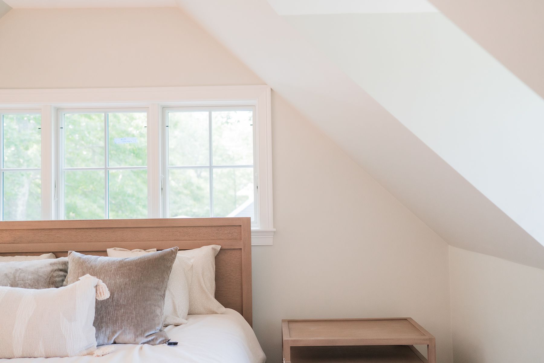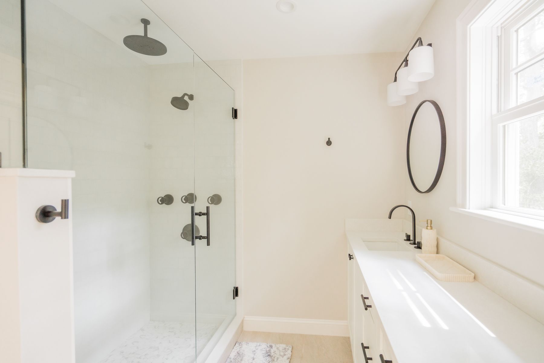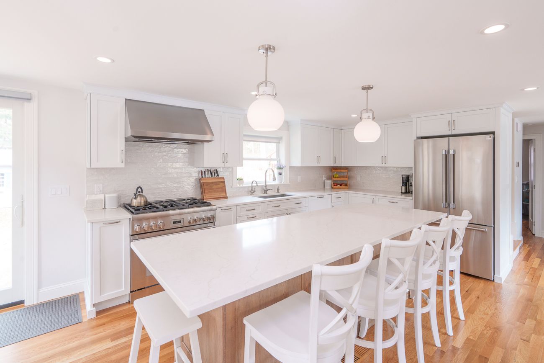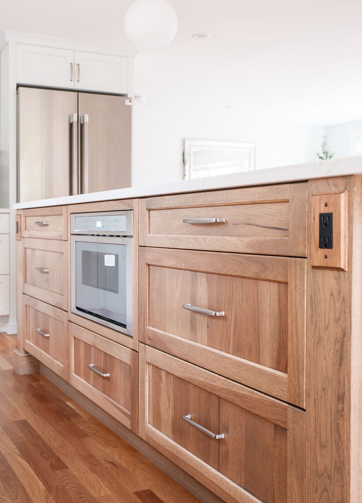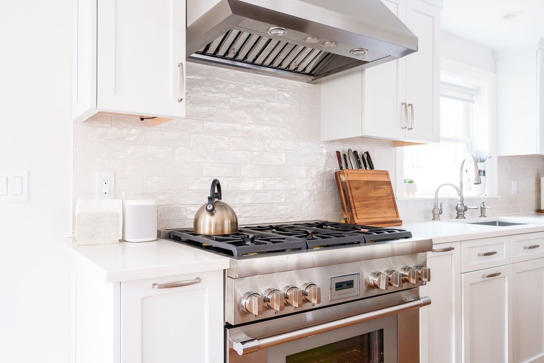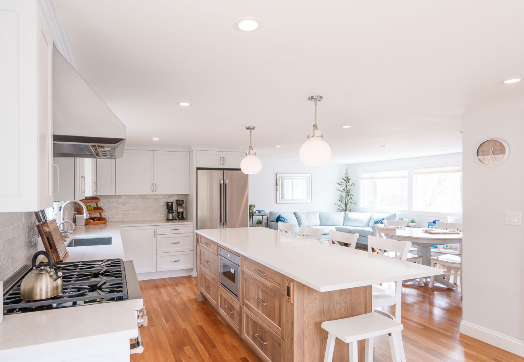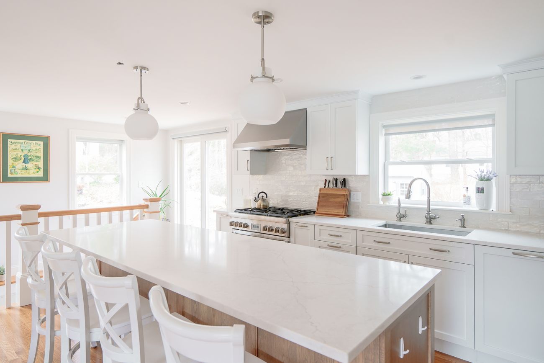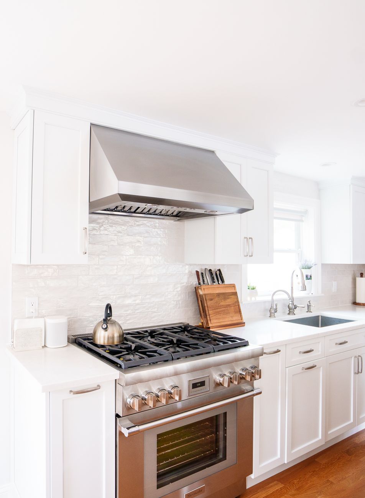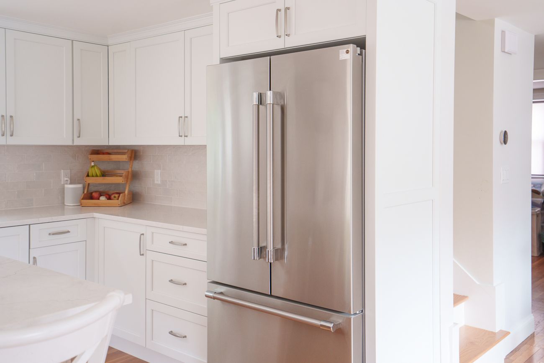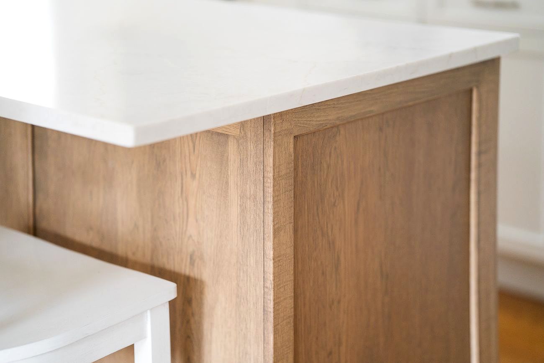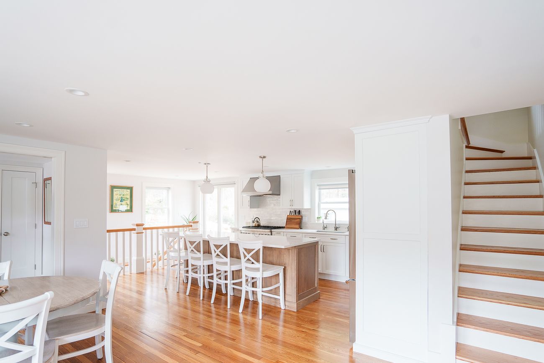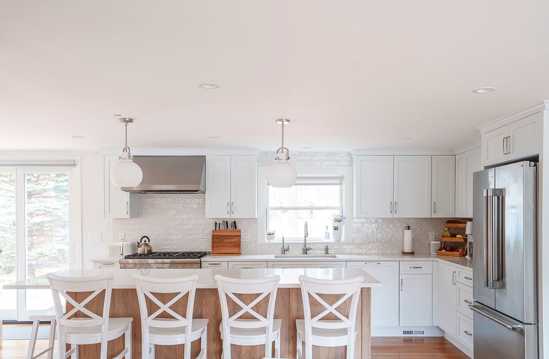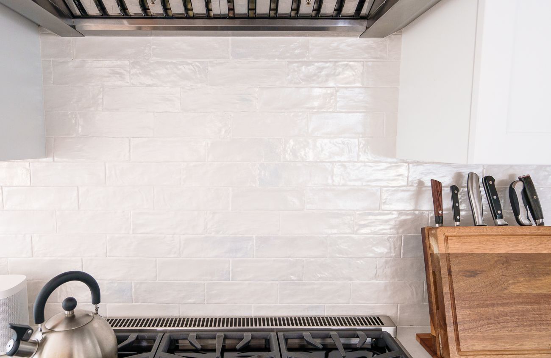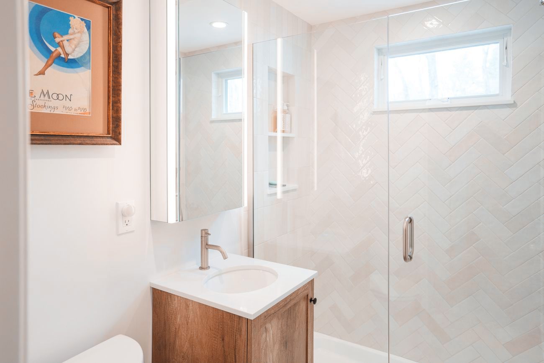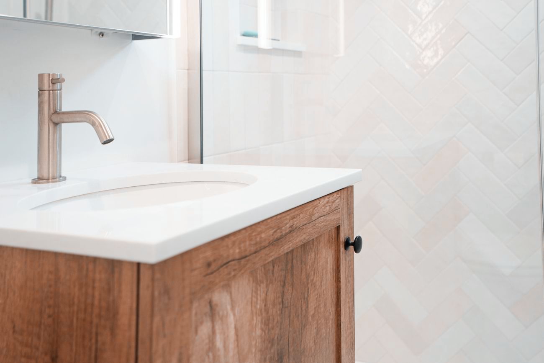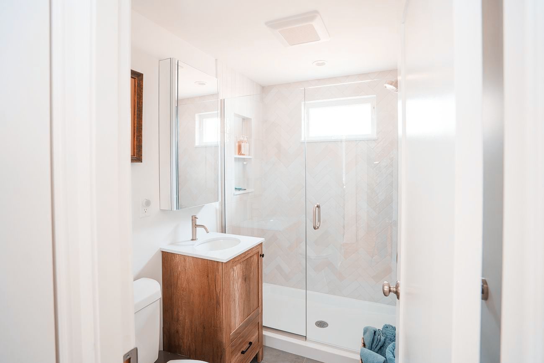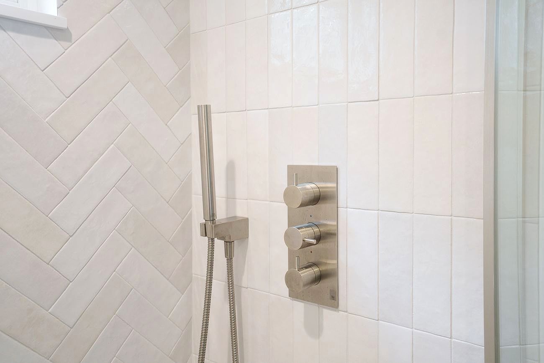Open Concept Renovation in Wayland
An Open-Concept Kitchen Redesign
As a custom builder there’s nothing more satisfying than turning a cramped, outdated space into something that feels fresh, functional, and truly livable. One of our recent projects is a perfect example of this kind of transformation, a kitchen redesign where the original layout was cluttered, choppy, and disconnected from the rest of the home. From the start, it was clear the space had potential, but the walls and tight corridors made it feel boxed in and disjointed. So we did what needed to be done: we opened it all up. By removing the interior walls, we created an airy, open-concept floor plan that allowed natural light to flood through and the kitchen to become the true heart of the home. The centerpiece of the new space is a stunning oversized island. Warm wood-toned cabinetry anchoring the room in contrast to the crisp, white cabinets lining the perimeter. It’s not just beautiful; it’s highly functional, offering plenty of workspace and casual seating. Perfect for everything from morning coffee to weekend entertaining. Sleek stainless steel appliances and fixtures throughout, from the refrigerator to the custom range hood, for a polished, modern edge that pairs perfectly with the classic cabinetry palette. The result is a clean, cohesive space that feels open yet grounded, elegant yet welcoming. This project was a reminder that great design isn’t just about aesthetics. It’s about how a space makes you feel. And this one now feels like home. If you would like to find out more about transforming your space click here today for a consultation! We would love to hear from you.
Liberty Homes Blog
