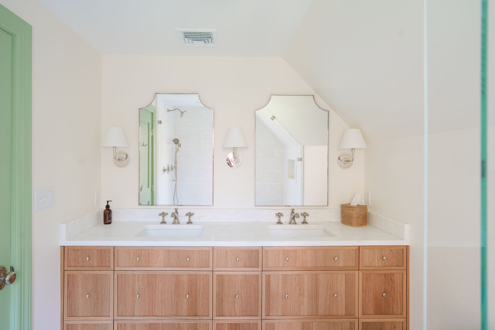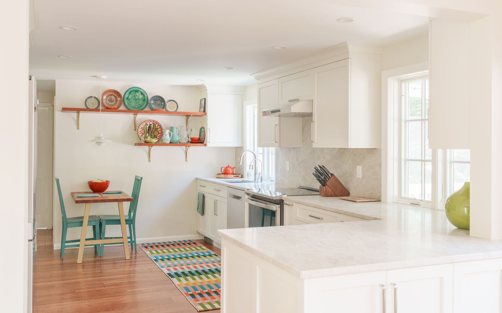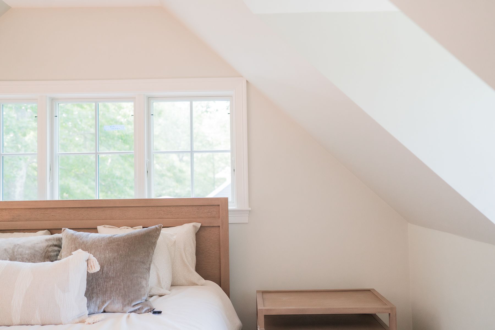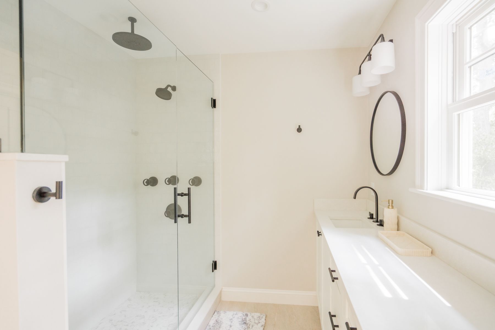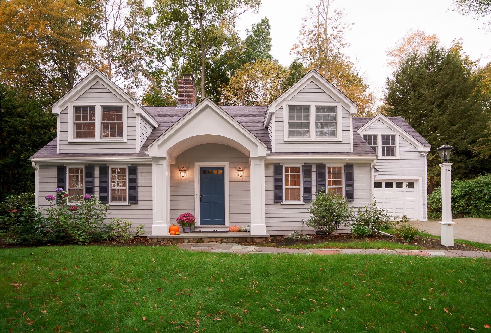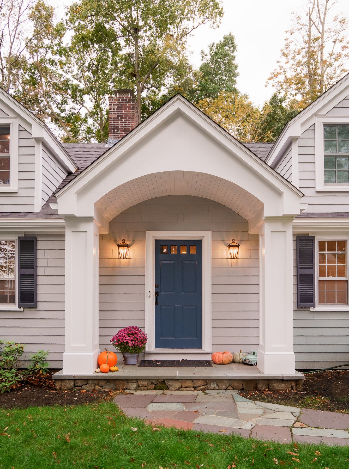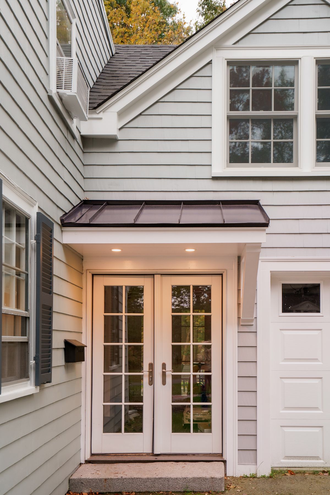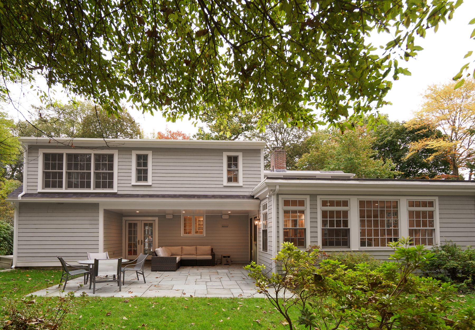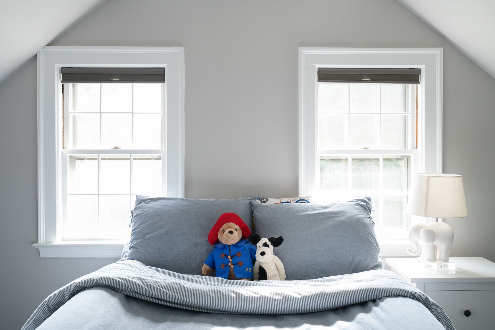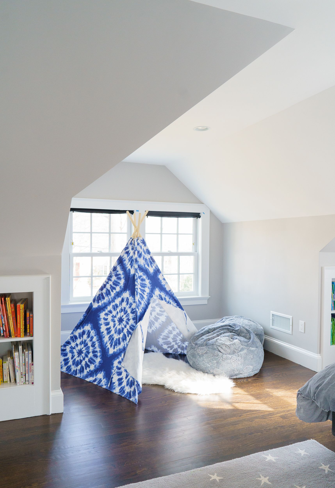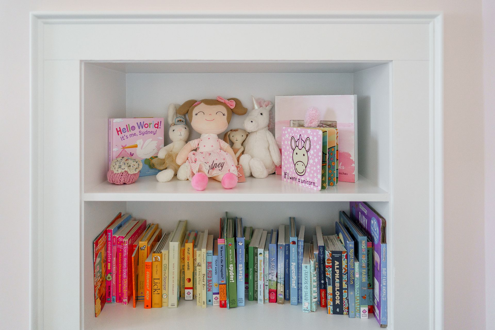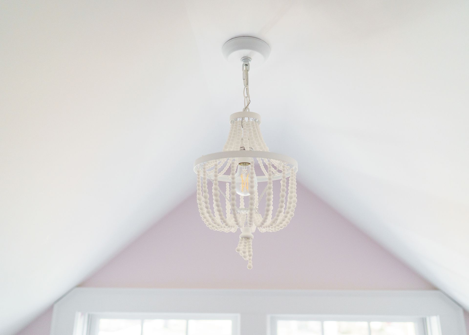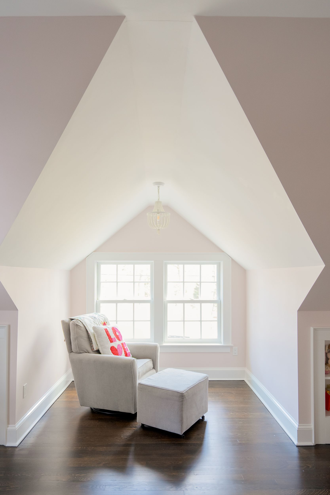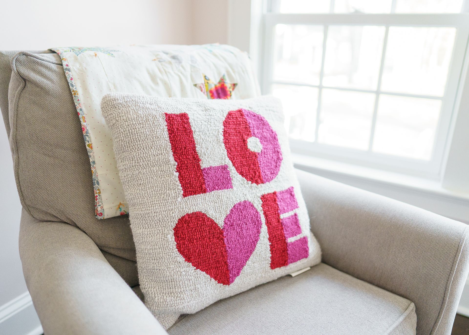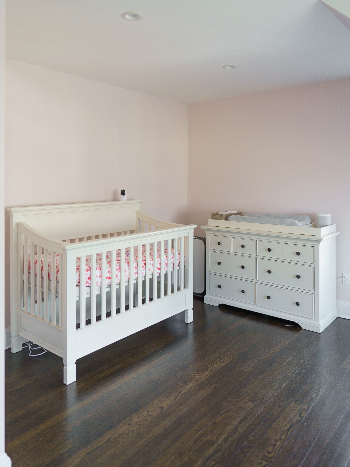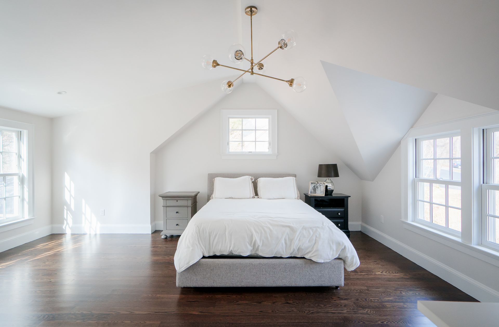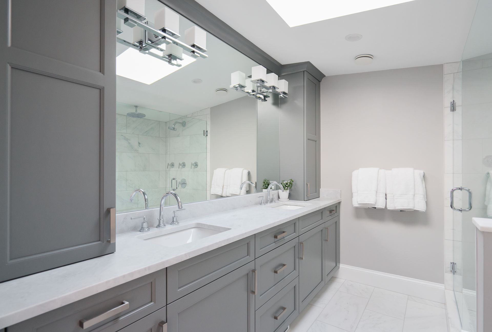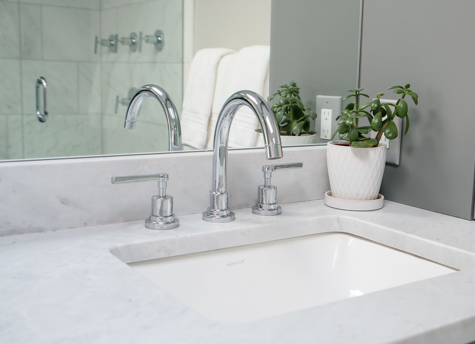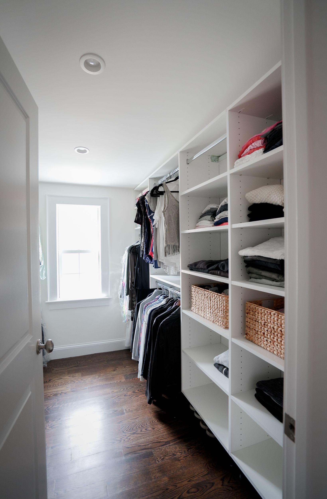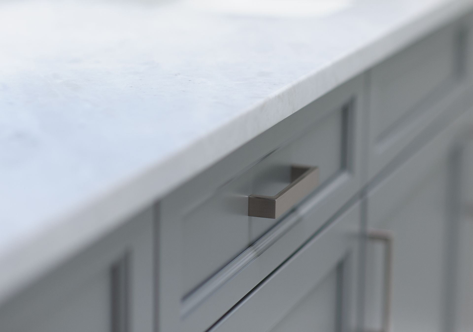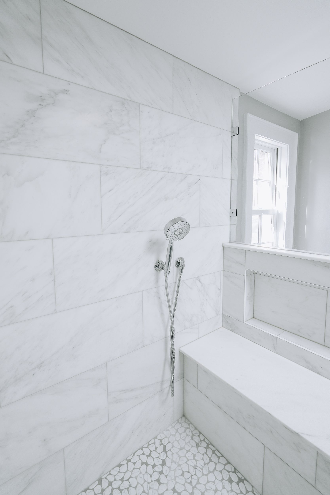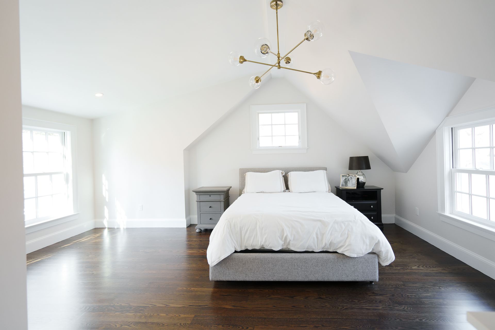Transforming a Royal Barry Wills Cape: A Second Floor Expansion
Second floor renovation in Wellesley MA
The Royal Barry Wills Cape Cod-style home, known for its steep-pitched roof, symmetrical façade, and central chimney, exudes a sense of New England charm and history. These homes were designed to be cozy, modest, and elegant, making them a beloved architectural style.
Our homeowners had a Royal Barry Wills Cape that had "great bones," but space had become a significant issue for their growing family. They were faced with the dilemma of either moving to a larger home or renovating their existing one to meet their needs. They chose the latter, deciding to preserve the character of their beloved Cape while adding the necessary space.
The primary goal of the renovation was to create more living space without compromising the home's charm. To achieve this, a second floor expansion was planned, adding a beautiful and bright master bedroom and master bath, as well as two very spacious bedrooms for the kids. The kids rooms feature large dormer windows that not only add character to the exterior of the house but also create cozy nooks and additional headroom inside.
And the finishing touch! A craftsman-style portico was added to the front entrance for protection against the elements and to give the home great curb appeal.
Considering a first floor addition ?
Click here to connect with our expert team!
Liberty Homes Blog
